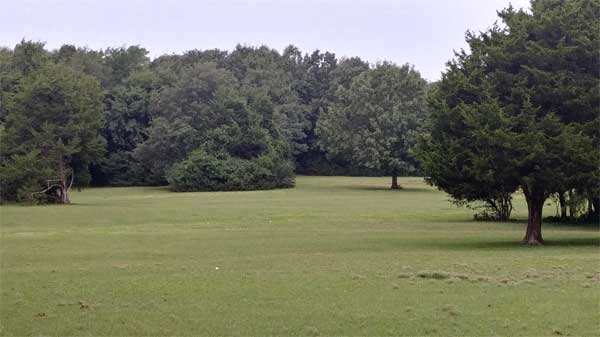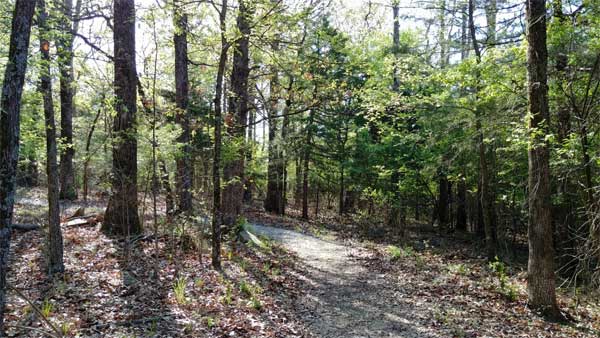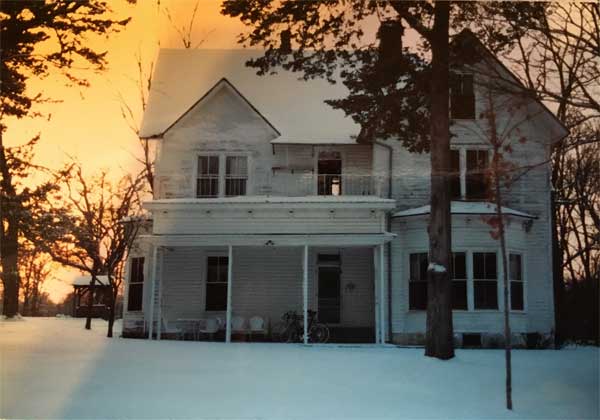Pratt-Markham House and Property
|
Community Radio show aired on KPSQ 97.3 FM: |
Extracted from research done by four U of A students – Alfred Crozier, Robert Hess, Tommy Jameson, David Perry - for their Historic Preservation class in April 1977. Contains four parts: Introduction, Architectural Details, Hilltop Camps, and Future Plans After Mrs. Markham’s Death.
Introduction
This two-hundred-acre site encompasses a hilltop on the western limits of Fayetteville, Arkansas. Originally outside the city limits, the property was included in an annexation to the city soon after World War II. It is separated from the University of Arkansas campus by a broad valley less than a mile wide.
The hilltop is largely wooded in typical Ozark Mountain growth: many varieties of oak, hickory, gum, dogwood and red bud, some pine, cedar and maple, and the regional varieties of smaller shrubs, grasses, wildflowers and vines. There are outcroppings of limestone bluffs which commonly top the Ozark hills, and numerous springs.
Although some areas of the plateau were under cultivation in the late 19th century, development of land since occupancy by the Pratt family has been limited to domestic gardening, to the construction of recreational facilities in the 1920s, and to the maintenance of pastureland to accommodate a varying number of saddle horses. The recreational facilities included a concrete swimming pool (100 ft by 20 ft) and a number of small light-frame cabin structures to accommodate youthful campers during the Hilltop Camps era, 1921 to 1945. At one time there were playing fields (tennis court, basketball court, baseball diamond) but none of these are now in evidence.
The Big House, partially completed when the land was purchased by the C. L. Pratt family, was completed by the new owners after purchase [in 1900]. It is a large, two and one-half story rectangular frame structure with attic and one-story ell extending to the rear. The ell has been enlarged by a number of additions.
Architectural Details
The house has a typical central-hall Georgian plan, the central hall being flanked by pairs of rooms at both first and second floor levels. Though it is Georgian in principle, the plan is not symmetrical. The two rooms to the north of the central hallway project forward beyond the plane of the entrance door ten feet, providing rooms of greater size on the right side of the hallway than those on the left. Large bay windows project from three of the downstairs rooms, two from the rooms to the right of the hallway and one from the front room to the left of the hallway.
A three-bay colonnaded portico covers the front entrance. It is terminated on the right by the projecting mass of the front parlor. Originally, this entry-porch had a shed roof supported by four turned columns. In recent times the porch has been replaced by a flat-roof deck with balustrade. The original turned posts were replaced by a double row of simple square wood posts.
The extensive one-story ell at the rear (west) side of the house is made of two original rooms: a kitchen on the south and a large dining room to the north. In later years a new kitchen of stone walls was added to the rear of the existing kitchen and a screened porch was extended from the west wall of the dining room. Subsequently, a bathroom was built between the kitchen addition and the screened porch. No other alterations or additions to the original structure are readily evident.
The large bay windows with their scrollwork bracketing at the cornice line, together with the original turned columns and their ornamental jig-saw capitals, entitle the house to be labeled Italianate in style. The most notable architectural features are the interior spaces. The high-ceilinged rooms are well lighted by tall slender windows with two-over-two double hung sash. The central hallway is unusually wide. The three living rooms along the north side of the house, i.e., the two parlors and the dining room, are all separated one from the other by unusually wide sliding wood-panel doors. These three openly connected spaces provide an interior of great charm which has often been the setting for entertaining large groups by the Pratt and Markham families.
During the past two decades some of the camp cabins have been remodeled to accommodate year-round occupancy and have been popular rental cottages for University students.
An air of wooded rural serenity surrounds the house and its modest array of frame out-buildings.
Hilltop Camps
The Pratt Place (known also as Hilltop Camps, and in recent years, as Markham Hill) has been an isolated and uniquely undeveloped semi-wilderness area in the Fayetteville community since it was purchased by the C. L. Pratt family. Although portions of the hilltop were devoted to an orchard and a vineyard and other forms of agriculture by previous owners during the last quarter of the 19th century, since about 1900 it has been encouraged to return to the natural state of Ozark Mountain woodland. Cultivation and control of the landscape has been limited to some pastureland for riding horses, to small domestic gardening, and recreational development connected with “Hilltop Camps” from 1921 to the mid-1940's.

In 1921, Mrs. Joy Pratt Markham founded the Hilltop Camps for boys and girls of all ages. An early brochure states: “The boys’ and girls’ camps are on opposite sides of the mountain top, the boys’ on the west and the girls’ on the east. Both are in open meadows on the highest parts of the mountain. The boys’ camp field slopes gently down to the swimming pool where glimpses of their tents are reflected. A woods separate the pool from the girls’ campgrounds. The girls live in houses, six girls in little curtained-off rooms and one leader to a cabin. The cabins are little more than a roof and a floor, with sides built up a few feet, and curtains to lower against rain.”
The brochure states further that camp activities were: “Horseback riding, swimming, tennis, archery, riflery, baseball and basketball, soccer, hiking, and other outdoor sports.” Riding was a specialty of the camp. Wooded riding trails led down three sides of the mountain to valley roads.
Leather, metal ceramics, weaving and carpentry were among crafts offered to all ages. Ballroom and folk dancing were available, as well as numerous other cultural pursuits such as piano and voice lessons, painting, drawing, and foreign languages by arrangement with faculty of the nearby University of Arkansas.
The camp was operated until 1945. Typical enrollment for an 8-week period (July and August) was 20-30 boys and a like number of girls. A 1938 brochure states the tuition “is again the new low rate of $190.00, horseback riding included. If riding is not desired, $25 is deducted.” The 1945 brochure lists a fee of $350.00 for the 8-week session, including horseback riding 3 times a week.
During the “camp” era, the “Big House”, as the Pratt-Markham residence was called, served as the camp headquarters, as a guest house for a limited number of visiting parents (4 upstairs bedrooms), and as a bakery for homemade bread baked daily for the camp in “electric ovens”. A large screened back porch was a camp craft area. The bathroom was available to girl campers wishing hot baths.
During its generation of operation, Hilltop Camps accommodated hundreds of young people from all the midwestern and southern states, as well as from Arizona, California, and Washington, D.C. An association of representatives was maintained in all these states to assist the directors in enrolling campers annually.
Future Plans After Mrs. Markham’s Death
Always recognized by the Fayetteville community as private property, the hilltop has nevertheless been generally available to the public upon request for nature walks, horseback riding along the trails, and for seasonal viewing of a famous field of daffodils fronting the Big House and the “world’s largest dogwood tree” in the center of the meadow.
Mrs. Evangeline Pratt Archer, sole owner of all the land in this nomination, except that portion (approximately 40 acres) now owned jointly by Mrs. Archer and the University of Arkansas, resides about 100 yards northeast of the Big House in a house built by her and her husband. Evangeline Pratt Archer has been an active conservationist all her life and was a leader during the 1960s in the Ozark Society’s campaign to prevent the construction of dams along the Buffalo River. This successful campaign resulted in the creation of the first National River in the United States.
Mrs. Archer and her sister, Mrs. Markham, have staunchly resisted development of the Pratt family hilltop acreage, particularly in recent years as the city of Fayetteville surrounded it on all sides with residential, commercial and highway development. A positive effort has been made by the family to maintain large portions of the acreage in natural and semi-wilderness state. The hilltop has been regularly made available to natural science classes from the University of Arkansas and city schools for studies of botany, biology, ornithology, and astronomy.
Upon her death in 1976, Mrs. Joy Pratt Markham willed to the University of Arkansas that portion of the property held jointly by her and her sister, Mrs. Evangeline Archer. The resultant joint-owners, Mrs. Archer and the University, have formed a committee of faculty members and representatives of the Archer interests to recommend a use policy for the land and the Big House which will be mutually agreeable and beneficial to both of the co-owners. Although final decisions concerning the control and use of the property will probably be delayed for some months, all parties have agreed that the best possible disposition of the property will be as a natural arboretum with use limited to the University and other educational groups. Other recommendations of the study committee included: (1) The area should be used primarily for educational and research purposes, (2) The property should be protected by a strong fence around the boundary of the entire property, (3) Development should be kept at a minimum, consisting mostly of trails for access and for study purposes, (4) Use of the area should be restricted primarily to administration, faculty, staff and students of the University, although other outside educational groups and the general public could be admitted under controlled conditions, (5) Use of trails should be restricted to foot traffic only, (6) The entire property and the Big House should be nominated to the National Register of Historic Places.
For three quarters of a century this hilltop has been regarded by the Fayetteville community as a place of natural and special beauty, a sanctuary of flora and fauna native to the north Arkansas Ozark Region. To a generation of youths whose educations were enriched by summers at Hilltop Camps, there is a particular fondness for this acreage, little changed since the Pratt family moved there early in the century. It is the hope of those most intimately connected with the property and by those who have experienced the natural beauties of the area, that it may be kept in its present undeveloped state for generations to come.

